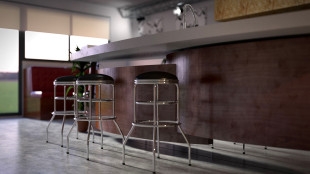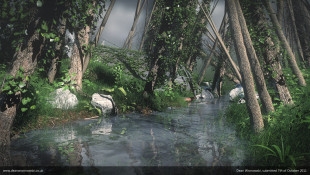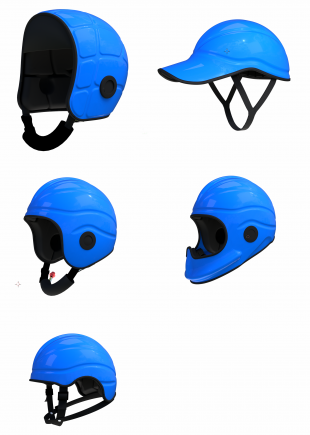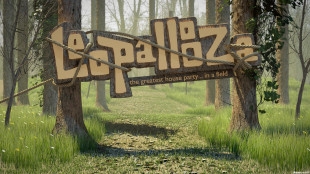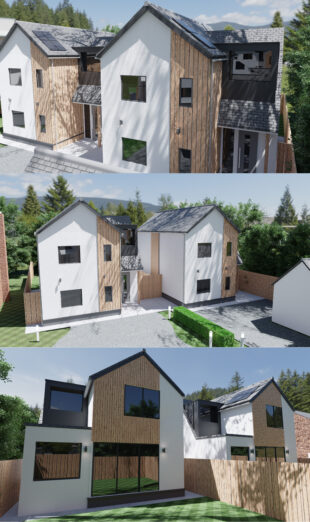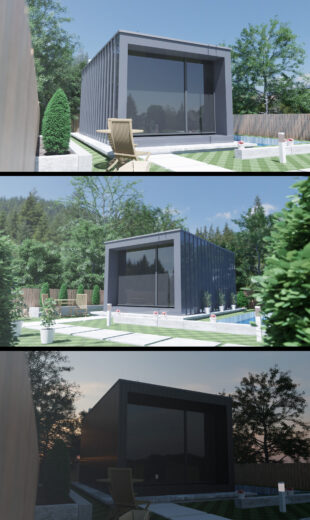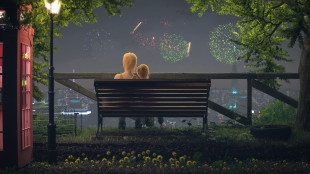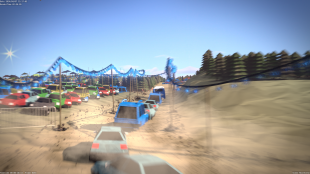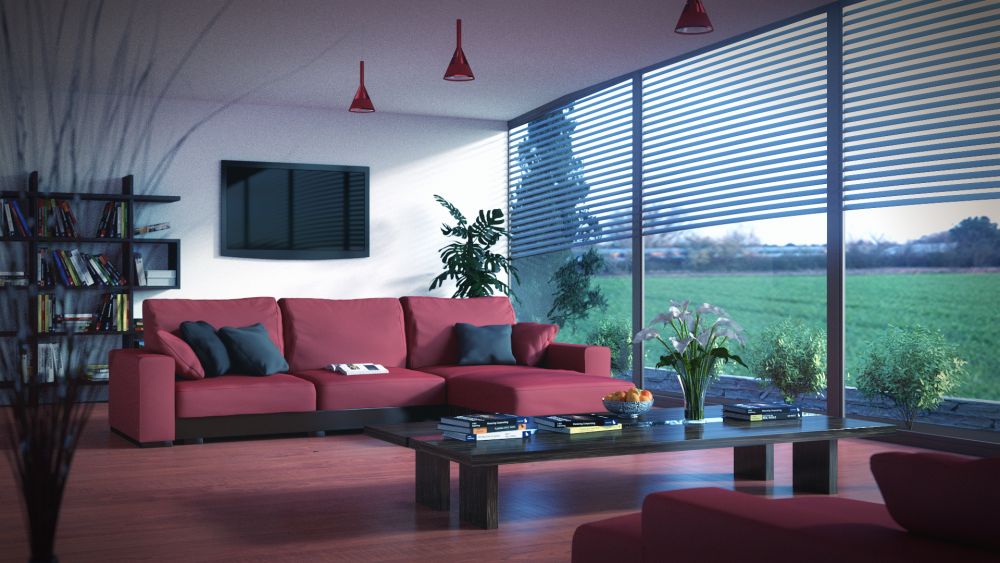
Example of a 3D Architectural Visualisation in Exeter, Devon
This is an example of a 3D waiting room visualisation design (Based on Exeter International in Devon). I decided to put this design together to learn more about lighting setups in interior designs.
To make sure the exact measurements of a real life airport was implemented I decided to download an airport blueprint. From here, the design of the airport was then put together using my imagination such as where the seats were positioned, the shape and colour of them and where the signs should be placed. To add to the realism of the design static pictures of humans were seamlessly dropped in to enhance the visualisation of the airport design.
I really enjoyed this project and it was nice to jump back into some 3D interior designs.
