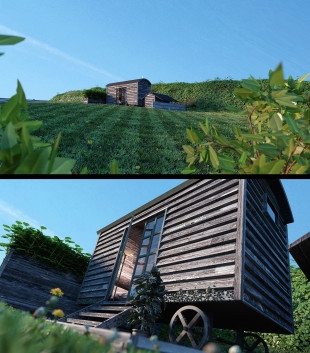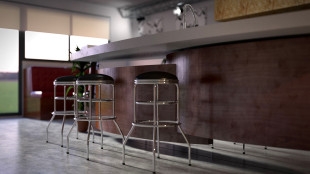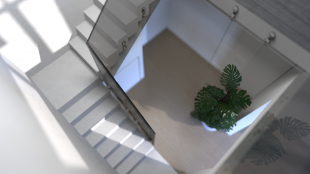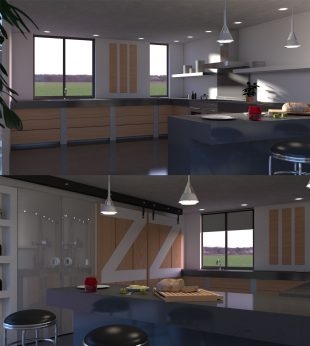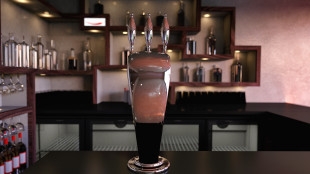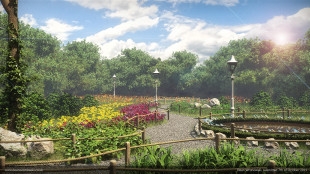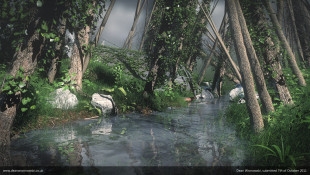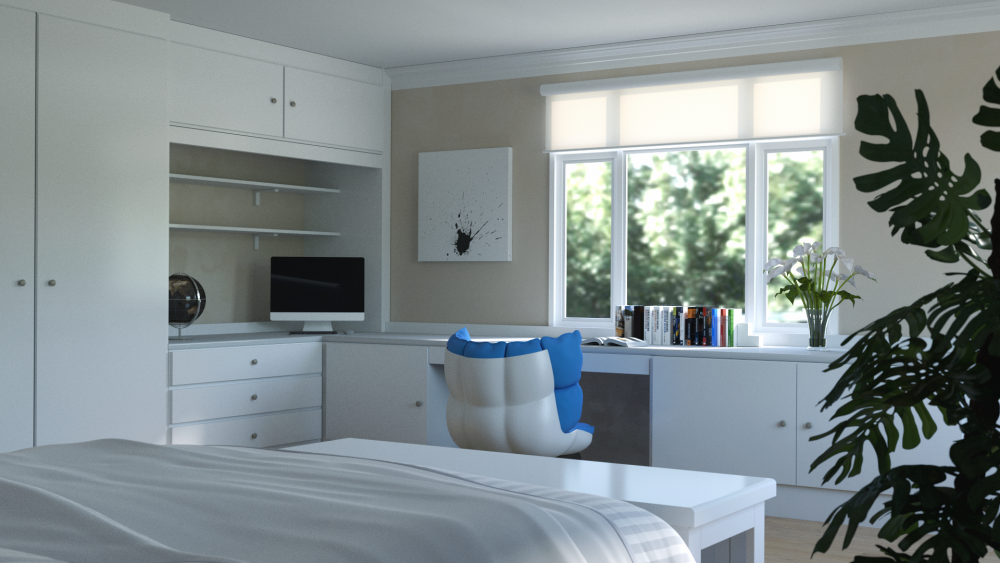
Example of a 3D Business Study Room Visualisation
Before starting the business study room design I go through two main steps – the technical and the artistic steps.
First of all, this was a personal project and therefore a brief was made up, you must ensure you fulfil the brief accurately and efficiently. I spent quite a bit of time just thinking about the brief, studying reference materials and blueprints. It is a crucial phase in the modeling step.
Then there is the artistic preparation. One of the rules in architecture designs is to maintain coherence in the colour scheme, materials, and furniture styles. Therefore, when putting together the final stages of the design this rule was used.
As I’d already created a stylistically strong architectural designs before, the design came together naturally. How I loved this project!
